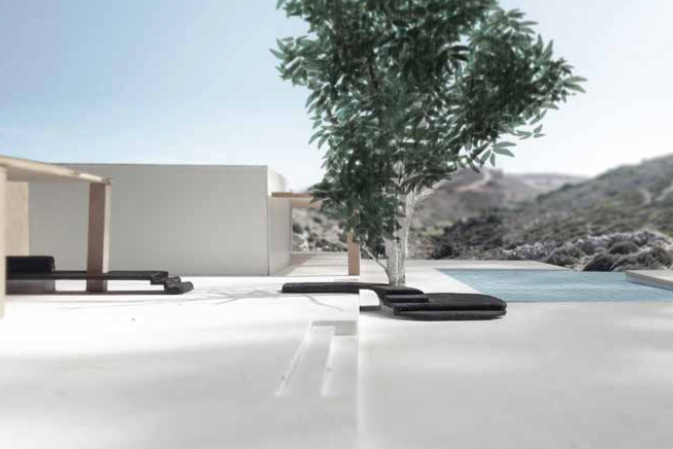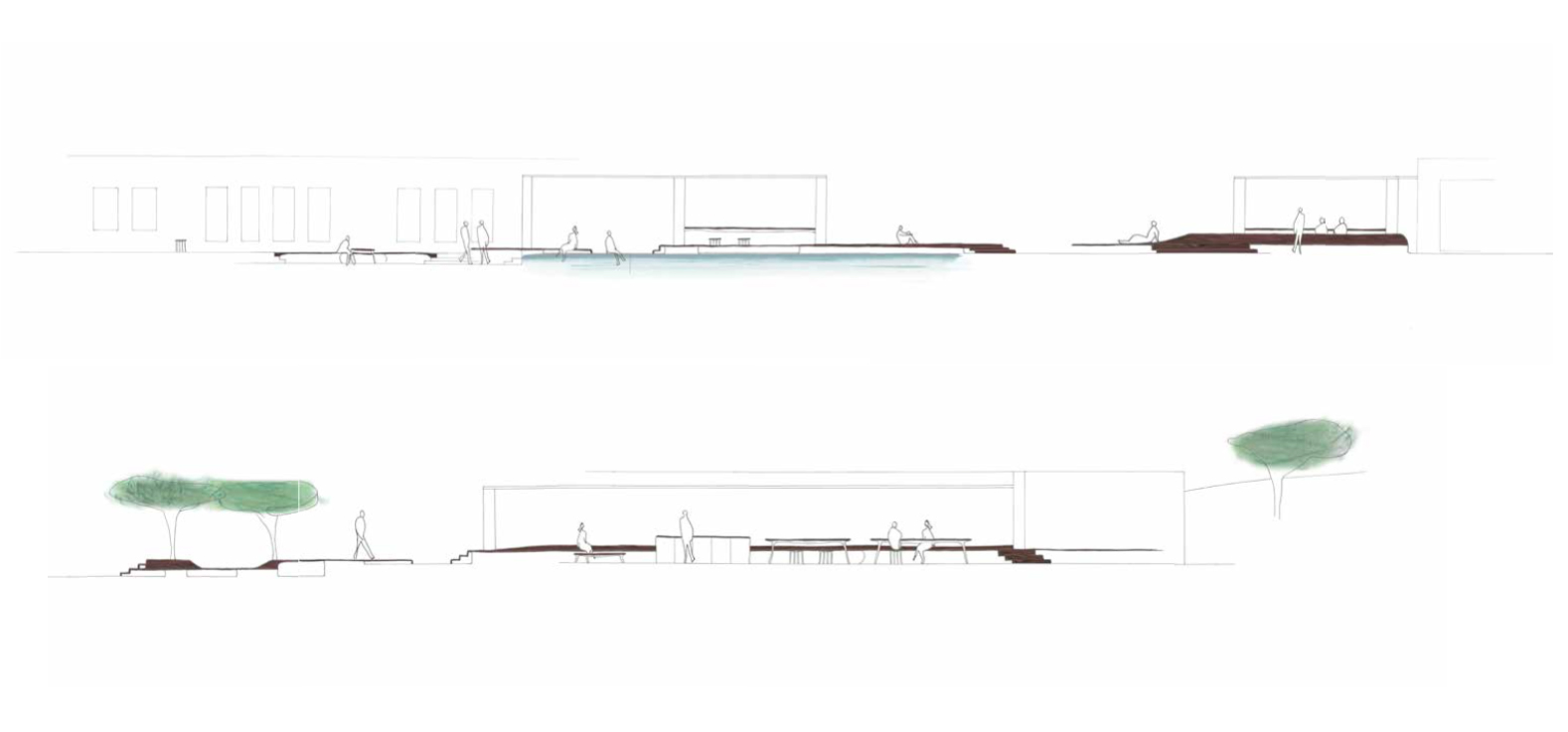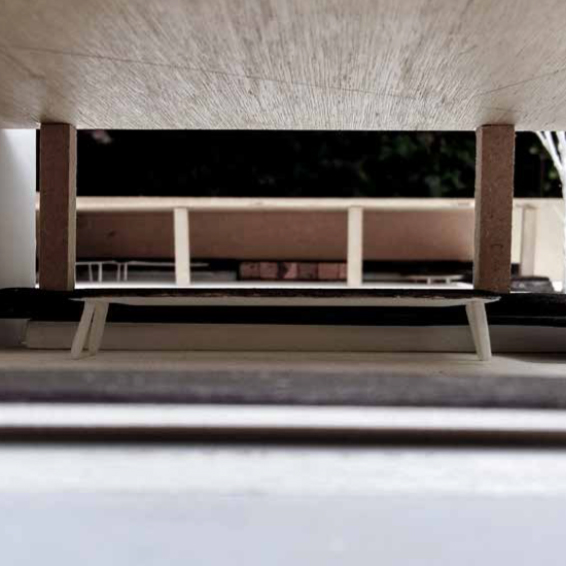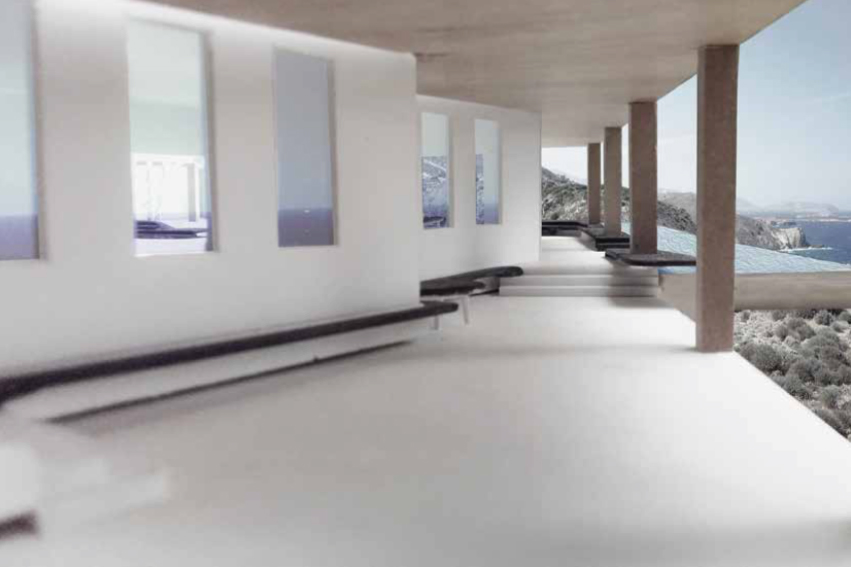outside space imagined for the Antiparos Treehouse / Greece
 |
Introduction An outside space and atmosphere imagined for the Antiparos Treehouse.
|
 |
Materials & Execution
All materials are chosen to support a certain feeling when entering and getting acquainted with the space. The whole composition of the two main materials constitutes a visible contrast. The stone that is also used for the flooring of all the outside areas or resin that includes the stones powder contrasts with charred wooded counters.
The wooden plates will be made out of tropical wood that comes as one piece with a max of 7m long and 1.60m wide. The structure of the entire tree and the way it was grown gives an important feel to it. To let the planks float and to give them stability a metal structure that is hidden within will be installed underneath and fixed in concrete blocks holding it up. On several ends the wooden planks will follow simple steps also executed in full material.
project status: proposal phase - construction on standby at this moment
 |
 |