HOSTEM's Pod - London / UK
|
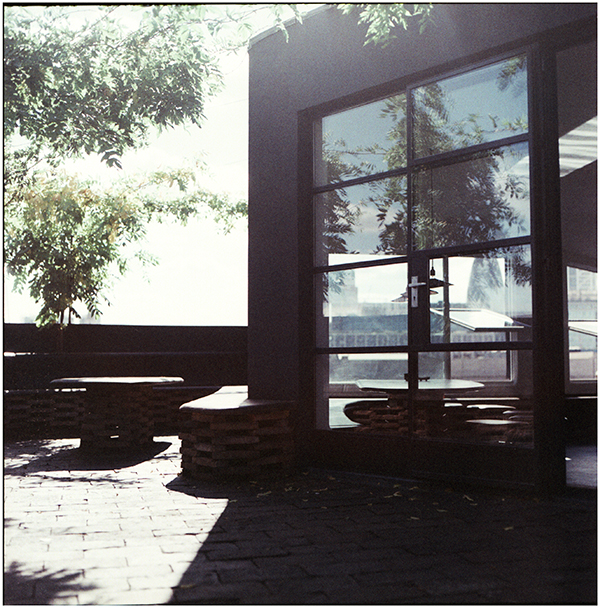
introduction
A rooftop space imagined for Hostem’s corner building. This overhanging space is meant for reflection, unique moments and interactive communication. It seeks to trigger a state of excitement, a sensitive response to its aesthetic dimension. Consisting of an inside and an outside area, HOSTEM’s Pod outlines an intimate and personal environment which different pieces and layouts point to a pure aesthetic composition. The strength of this composition lies in connecting the parts which constitute the space as if one line was running through, softly defining its contours.
The HOSTEM’s Pod functions in an interactive way. Interacting with other elements of the Hostem’s building, it equally interacts with it’s visitors. Anyone entering the space will experience a kind of tension, a specific energy invading the space and impacting it’s surrounding including it’s visitors. This project is like a living system directed by intentions, visions and ideas within. The space is organised after mental activities rather than typical household’s functions. Hence, it creates the appropriate environment to expressively stage different moods and motivations.
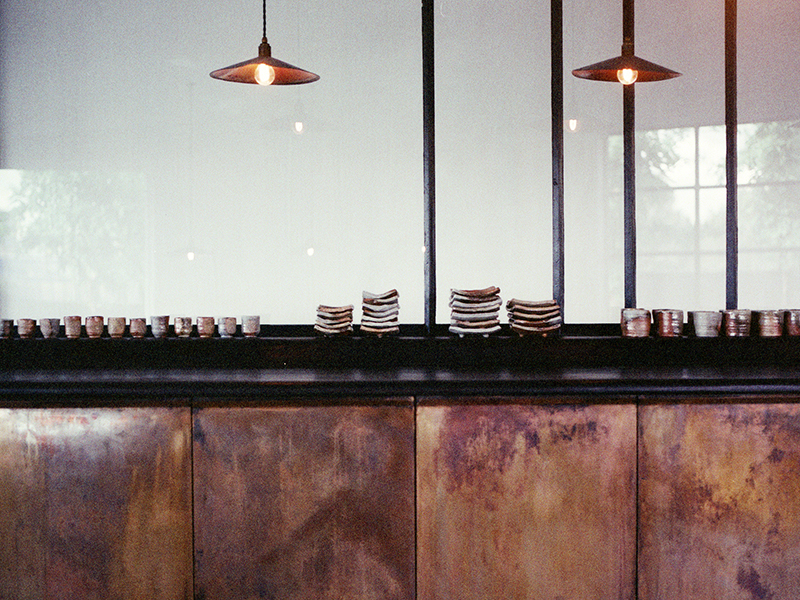 |
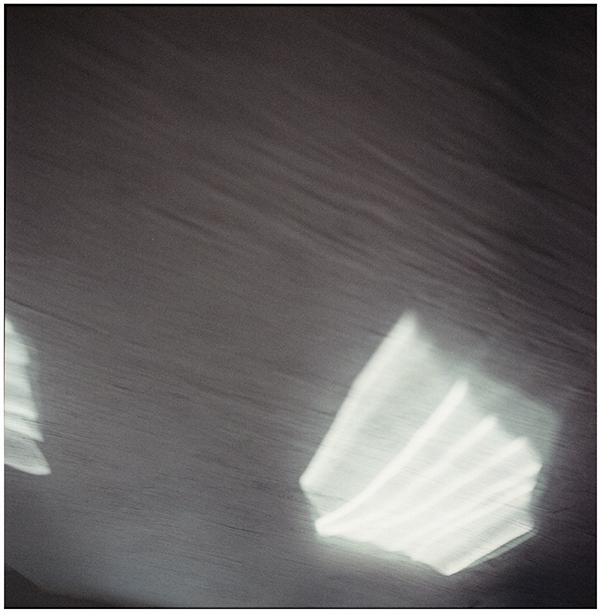 |
Materials & Execution
All materials are chosen to support a certain feeling when entering and getting acquainted with the space. Whether experiencing the space inside or just throwing a look from the outside, a distinct feeling will arise. Without being able to define it, it is a rewarming and distancing one, a familiar still intriguing feeling. Inside and outside the whole composition the two main materials constitute a visible contrast. Inside, the copper contrasts with charred wood and outside, brass contrasts with the same charred wood.
Another material binding the ensemble is glass shaped in steel frames forming the hallway that connects the staircase to the space. The same element is recurring on the ceiling unveiling the space to the sky and forming a glasshouse that functions as a bathroom. This glass composition extends down to the outside of the building to suggest the interaction with the rest of the building and to embrace the entire construction.
Both inside and outside, the entire space is enclosed within cement floors of a dark tone that smoothly extend to form the elements that constitute this space. The black tone reveals a calm and intimate level on which to stand that converges with white cement walls leading to the ceiling skylight.
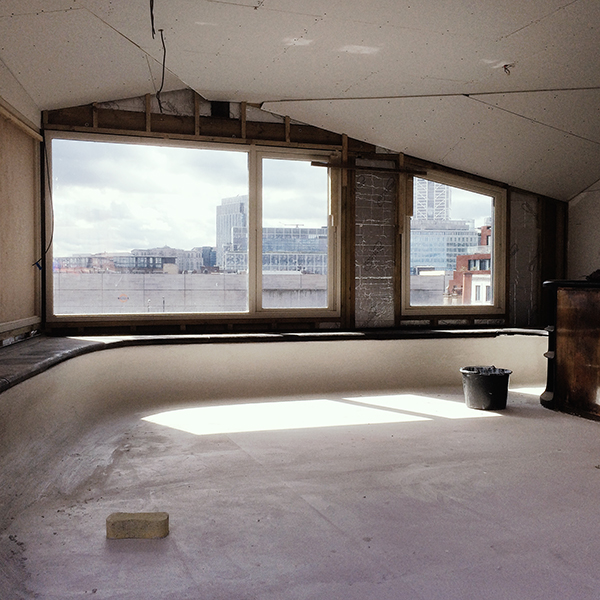 |
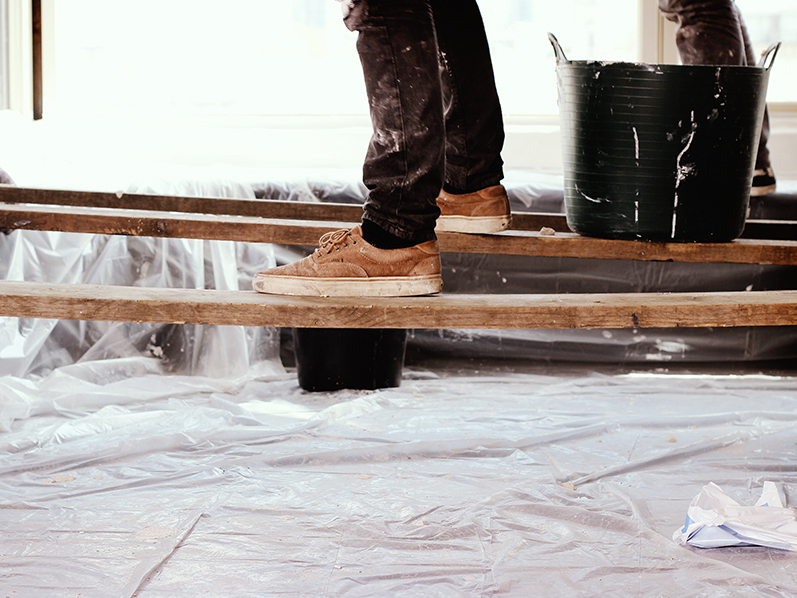 |
The Process
The most important part of this space is the process it undergoes to come to existence, the process of conceiving, composing and building. Creating unique objects and adapted situations need to be all prepared carefully in studio and on site.
I place great importance into the slightest details and differences. Each corner or each curve is the result of a step by step process, reflecting on materials, the immediate surrounding and their reciprocity to offer a unique aesthetic composition. What this space gives and triggers in its visitors is of an imperceptible nature, survives through time and space and transforms again into a new energy, moods or feelings.
This may lead to a perpetuation of acts performed within this space, these being unpredictable and dependent on anyone’s own perception, interpretation and imagination.
Through its composition, the HOSTEM’s Pod aims to create excitement and motivation, intimacy and personality. A space to rest and reflect. A space to experience and exchange. A space to share but to remain authentic, maintained by the inside play of its elements and the close relation with its visitors.
A space that connects the top with the ground and vice versa the ground with the top. Through the process, the desire to come up with one connected ensemble is fundamental. An interaction with the building and an experience for people to come.
project status:
top floor and rooftop close to completion , lower floor under construction.
the project will be finished and fully released later this year.